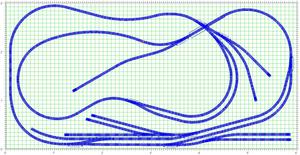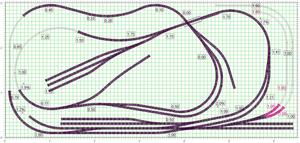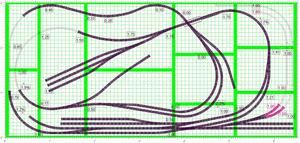
Current work in progress |

|
Trackplan
|

|

Benchwork |

Current work in progress |

|
Trackplan
|

|

Benchwork |
|
I based my layout on the "Scenic & Relaxed" plan in
Chapter 11 of Atlas' book Nine N Scale Railroads. It took me a
while to decide on a track plan, and I spent a lot of time scouring
the web for track plans and photos of layouts. I made my decision
when I saw Dave Vollmer's website for his N-scale PRR Northern
Division (I see that Dave has now started a new layout and website for
the Middle Division and the Northern Division pictures are no longer
available).
I used the XTrkCad program to design my layout by first entering the Atlas plan into XTrkCad verbatim, then started massaging it. I started by replacing all the sectional track with flex track, then replaced the turnouts with #5's and #7's since I planned on using code 55 track. I used #7's wherever a mainline train would pass through, and #5's elsewhere. There were two things about the plan I didn't like, first that the mainline went through the diverging path of a turnout while the straight path led to the engine house, and second there was no diamond crossing (I just find crossings visually interesting). So I removed the offending turnout and instead connected the engine house via a crossing over the outer main to the inner main at that section. I decided I would like more of a yard so I rearranged the team tracks at the front of the layout and removed the industry there to provide my "yard". Lastly, I decided I needed a connection to the outside world so I extended the width of the layout by 6" and added two staging tracks off of the connection to the enginehouse. I made few changes after the track was laid, but the crossing described above had to be replaced due to functional issues (see the Trackwork section), so it's now a single slip switch. Here's a link to the "final" XTrkCad file for the Firebaugh Rail Lines firebaugh2.xtc (to download, right click and choose "Save Link As..."). |
Click small image for larger view.
 |
This is the original "Scenic and Relaxed" track plan from Atlas' Nine N Scale Railroads. |
 |
Firebaugh Rail Lines - just the track |
 |
Trackplan plus the underlying benchwork |